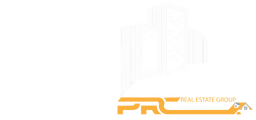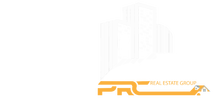2264 Garnet Drive
Waxahachie, TX 75167
Beds
4
Baths
3
Square Ft.
2,648
$469,990
Brand New Brightland Homes Magnolia floor plan! The open-concept kitchen has ample storage and counter space, stainless steel appliances, and a corner walk-in pantry. The kitchen includes a center island with double sink, overlooking the great room and casual dining area, with access to the extended covered patio and backyard.… Read More Natural light flows through the main living areas & complements all the neutral tones. The owner's suite is nestled at the back of the main level, boasting a grand walk-in closet and beautiful windows overlooking the backyard. Upstairs, you have two bedrooms and a full bath are located just steps from a large game room. Ridge Crossing has planned community amenities that residents can enjoy to offer the perfect blend of recreation and relaxation. Located in the charming city of Waxahachie, you’ll find that convenience is a hallmark of this ideal location. The community serves as a gateway to Downtown Dallas, making it an excellent hub for diverse business opportunities, shopping, and entertainment options. Moreover, Waxahachie’s appeal is enriched by its proximity to essential services, including medical, manufacturing, and technology facilities that support a robust local economy. The new construction homes in the Dallas - Fort Worth area represent a wealth of possibilities, ensuring that residents enjoy a balance of work and leisure. Read Less
Courtesy of Brightland Homes Brokerage, LLC, April Maki.
Listing Snapshot
Days Online
203
Last Updated
Property Type
Single Family Residence
Beds
4
Full Baths
3
Square Ft.
2,648
Lot Size
0.23 Acres
Year Built
2024
MLS Number
20649556
Additional Details
Appliances & Equipment
Dishwasher, ElectricOven, GasCooktop, Disposal, Microwave, TanklessWaterHeater
Building
Built in 2024, Architectural style: Traditional, Detached, Construction materials: Brick, FiberCement, Rock, Stone, Levels: Two, 2, Structure type: House
Community
Curbs, Sidewalks
Cooling
CentralAir, CeilingFans, Electric
Exterior Features
RainGutters
Fence
BackYard, Fenced, Full, Wood
Floors
Carpet, CeramicTile, Wood
Garage
2 garage spaces
Heating
Central, NaturalGas
Home Owner's Association
Association fee: $765
Interior Features
DecorativeDesignerLightingFixtures, DoubleVanity, EatInKitchen, KitchenIsland, OpenFloorplan, Pantry, VaultedCeilings, WalkInClosets
Laundry
ElectricDryerHookup, LaundryInUtilityRoom
Lot
0.23 acres, 10,019 sqft, InteriorLot, Landscaped, SprinklerSystem
Energy Saving
Green energy efficient: Appliances, Hvac, Insulation, RainFreezeSensors, Thermostat, Windows, Green water conservation: LowFlowFixtures
Parking
2 covered spaces, Concrete, DirectAccess, DoorSingle, Driveway, Garage, GarageDoorOpener, InsideEntrance, KitchenLevel, Lighted, GarageFacesSide
Pool
None
Property
Patio and porch features: Covered
Roof
Composition
Security Features
CarbonMonoxideDetectors, FireAlarm, SmokeDetectors
Sewer
PublicSewer
Utilities
SewerAvailable, WaterAvailable
Find The Perfect Home
'VIP' Listing Search
Whenever a listing hits the market that matches your criteria you will be immediately notified.
Mortgage Calculator
Monthly Payment
$0
Karen Peoples
REALTOR®

Thank you for reaching out! I will be able to read this shortly and get ahold of you so we can chat.
~KarenPlease Select Date
Please Select Type
Similar Listings
No listings found.
Listing Information © North Texas Real Estate Information Systems. All Rights Reserved.
Listing data last updated: Eastern
Confirm your time
Fill in your details and we will contact you to confirm a time.

'VIP' Property Search
Put an experts eye on your home search! You’ll receive personalized matches of results delivered direct to you.








































